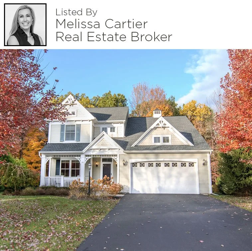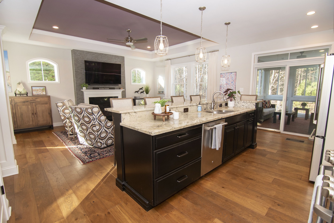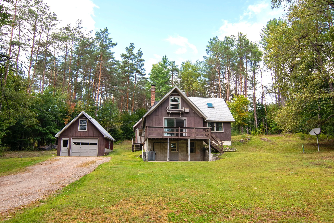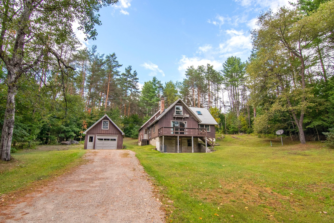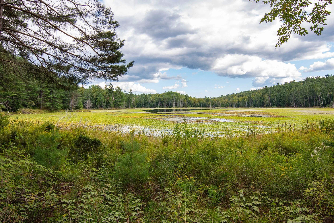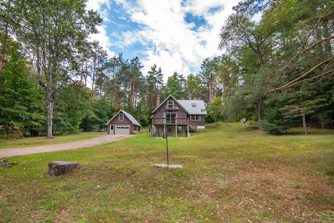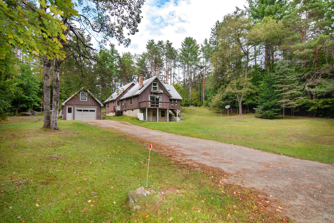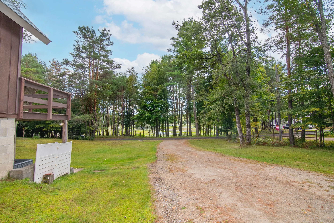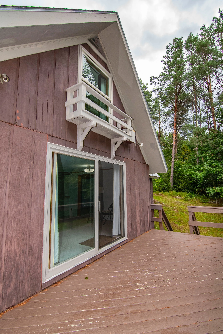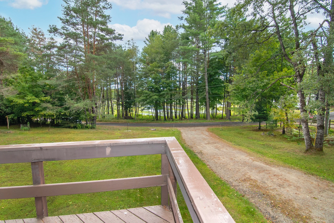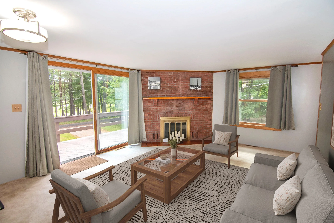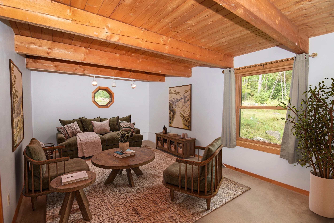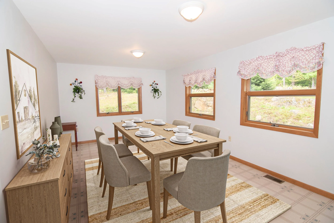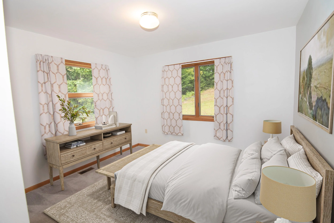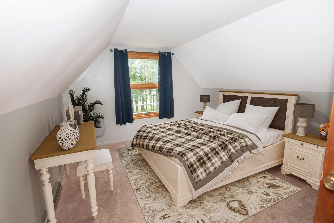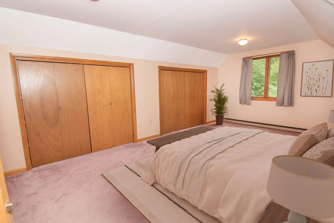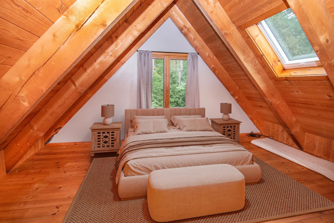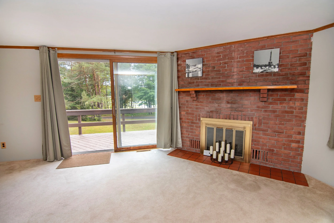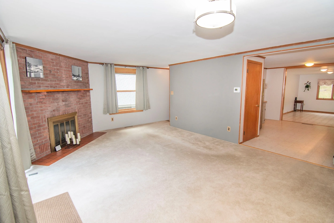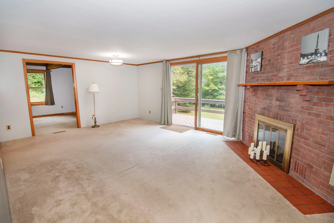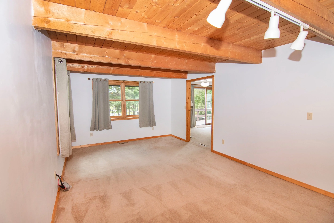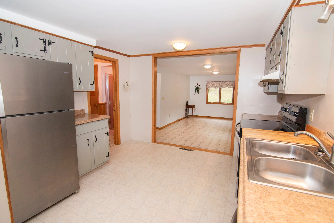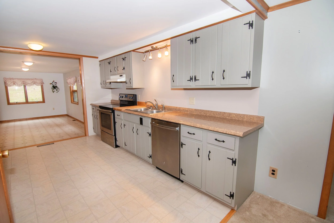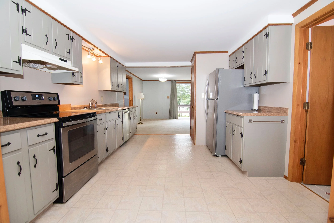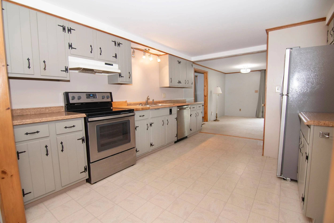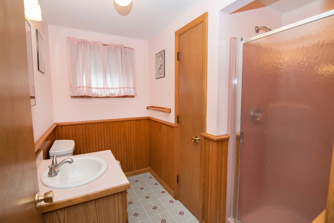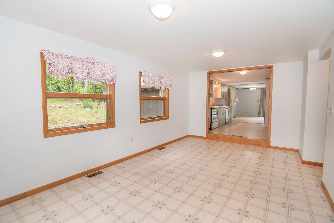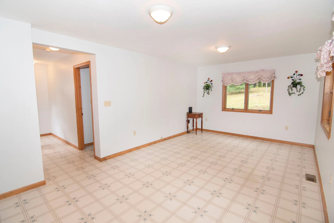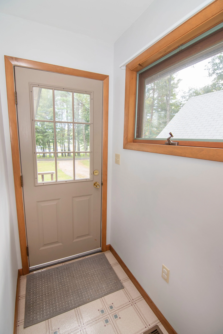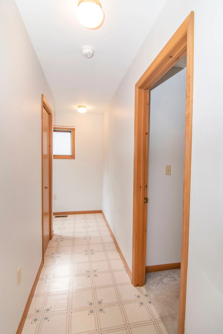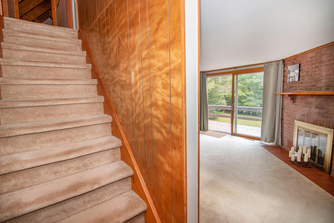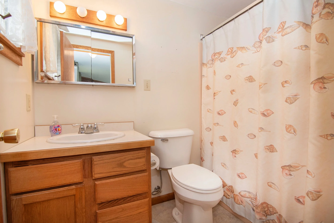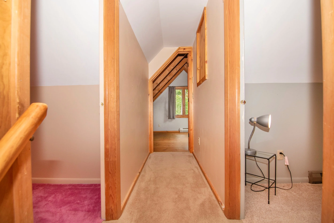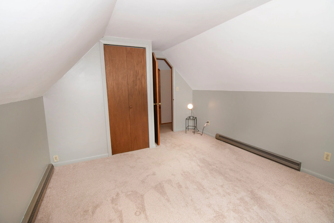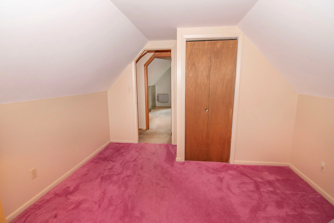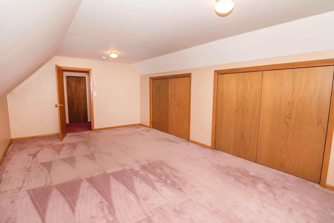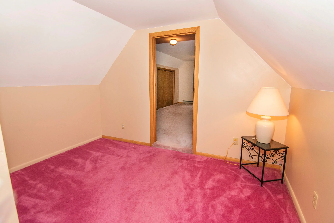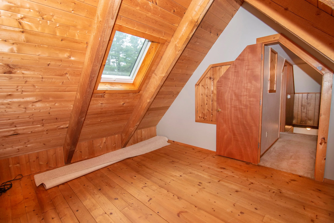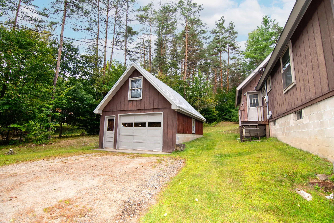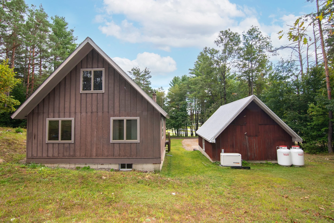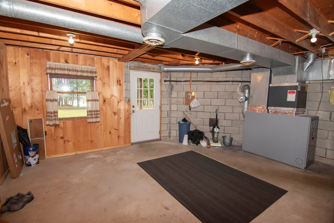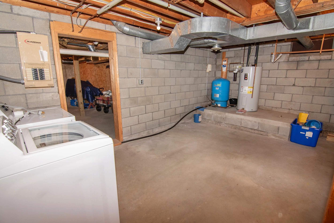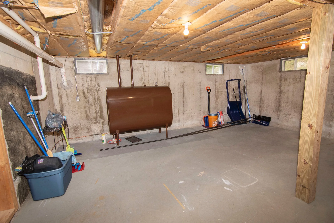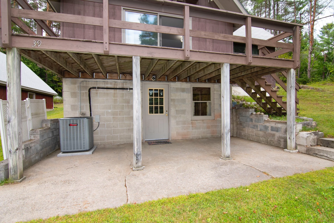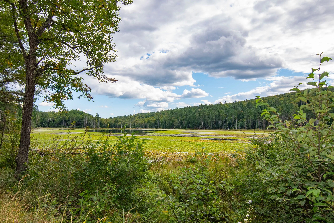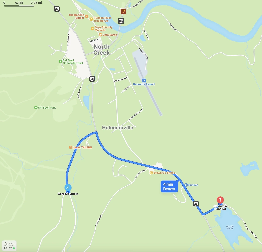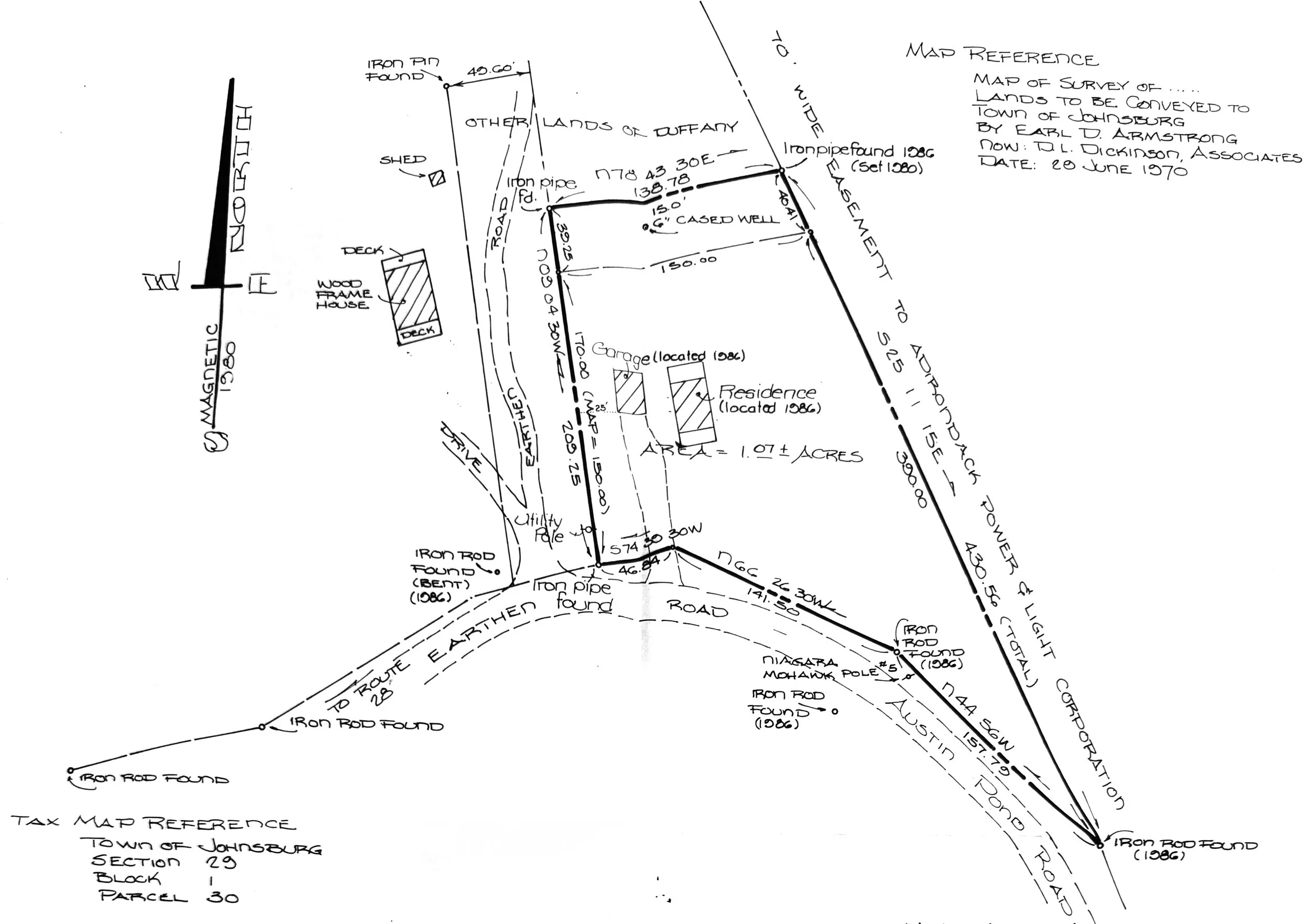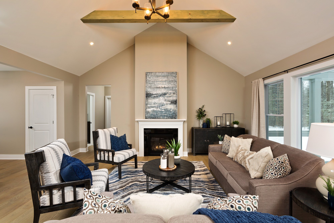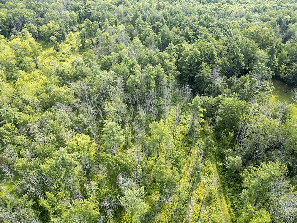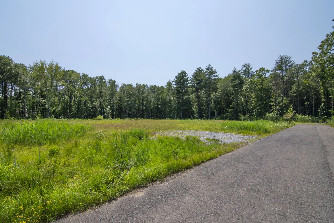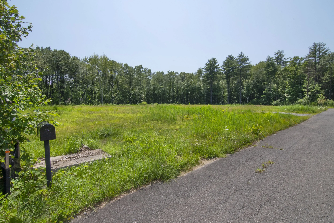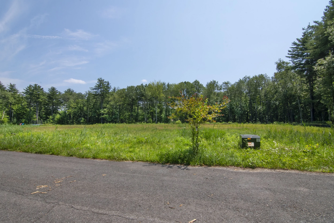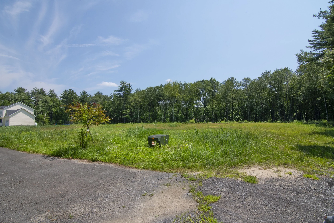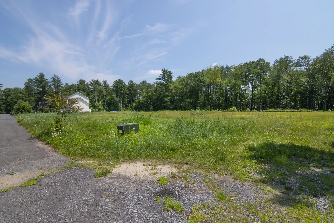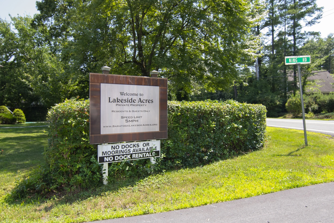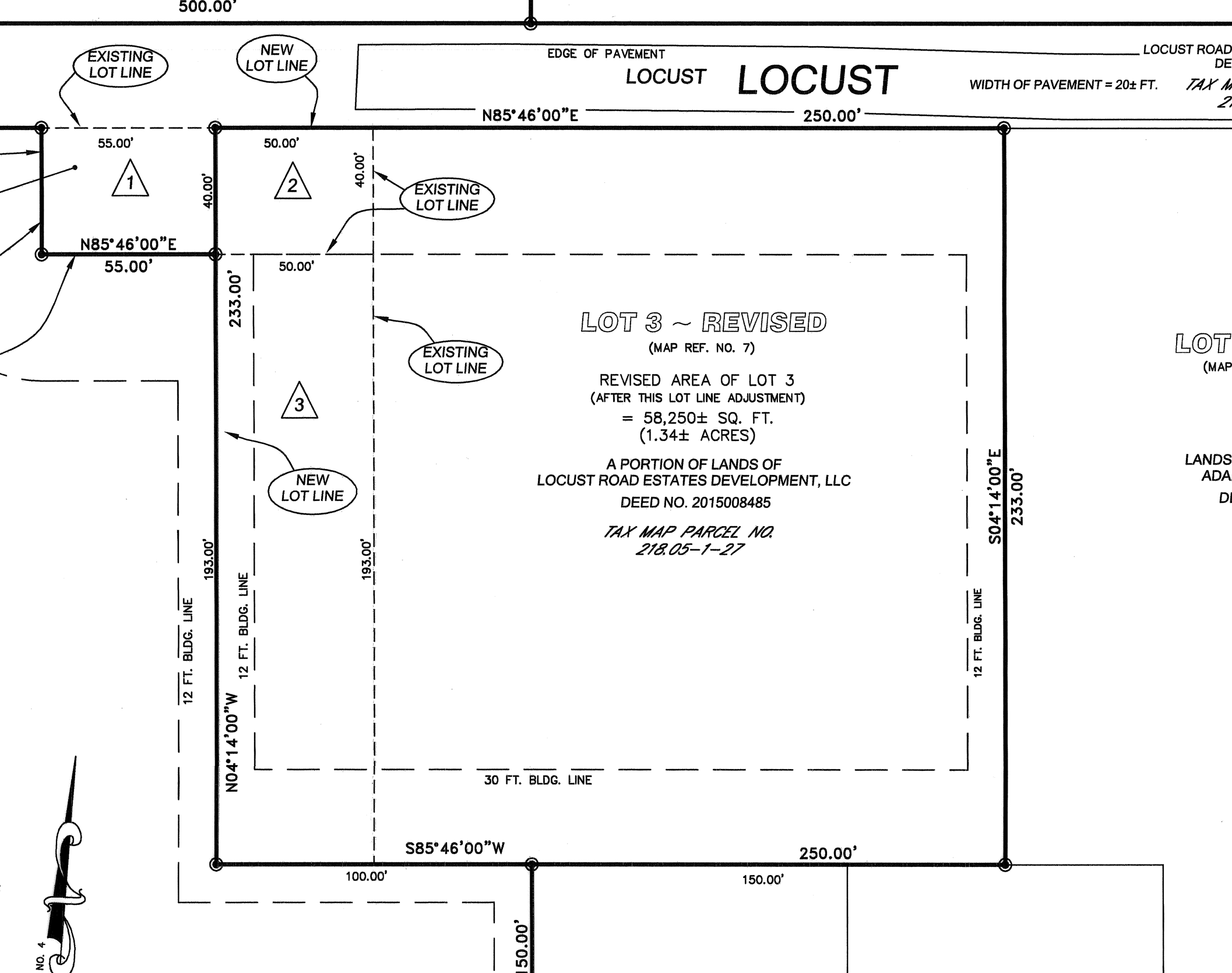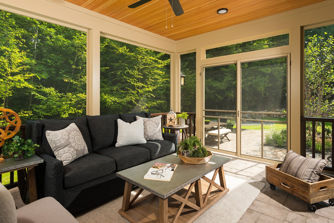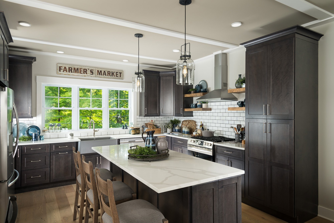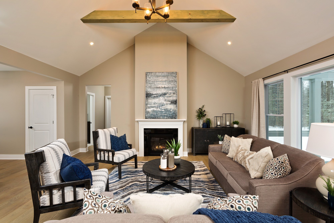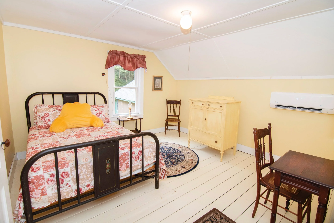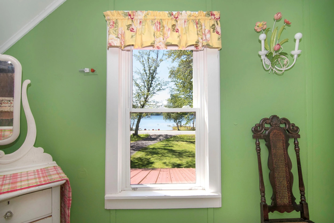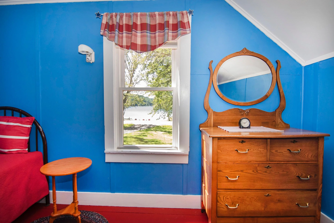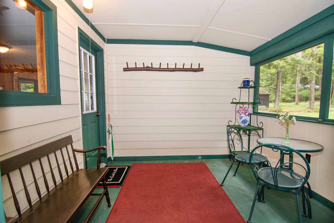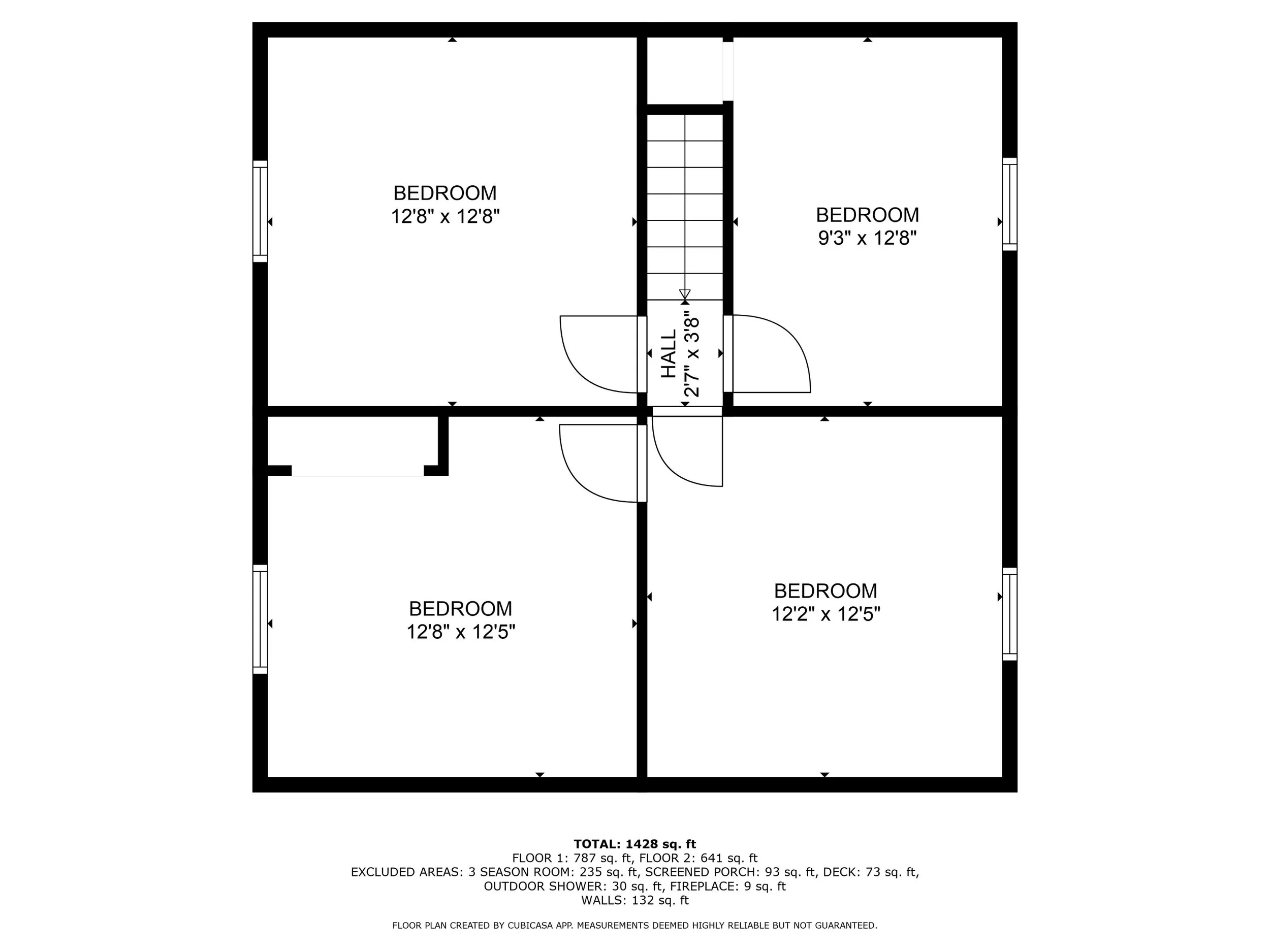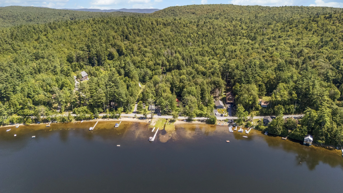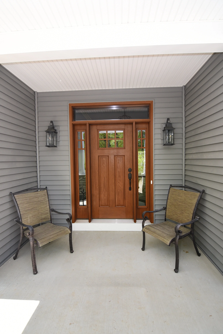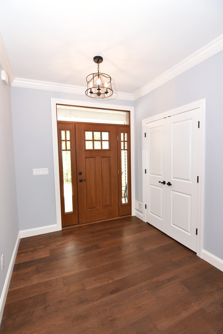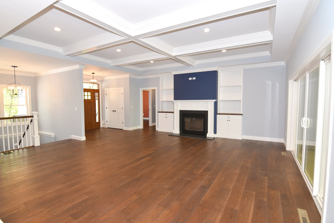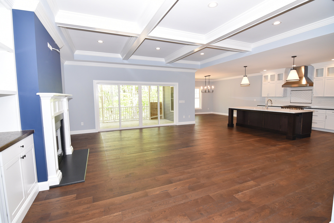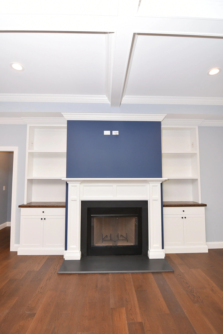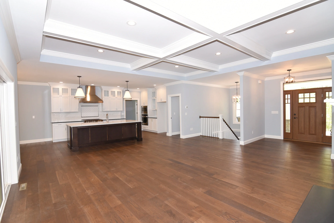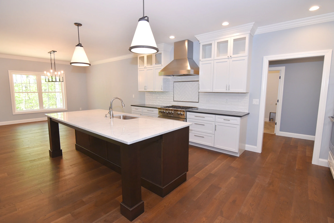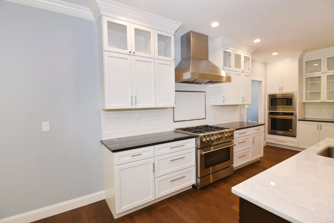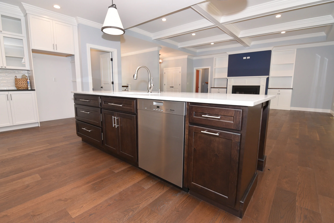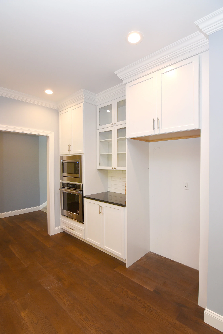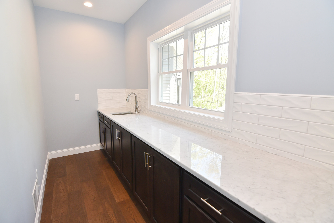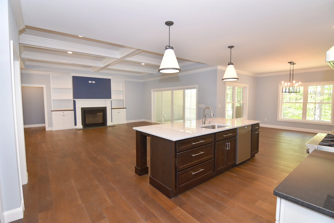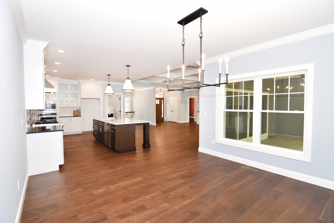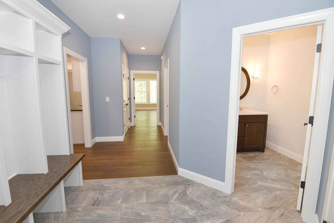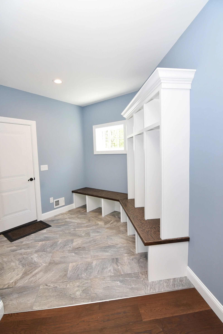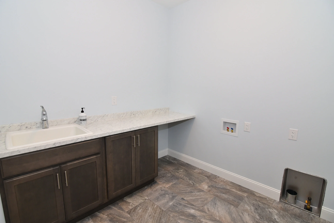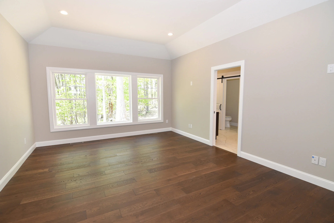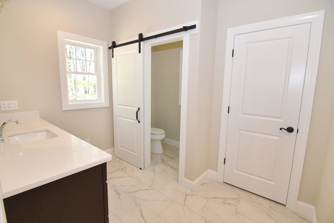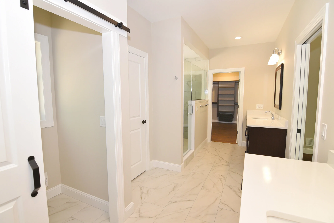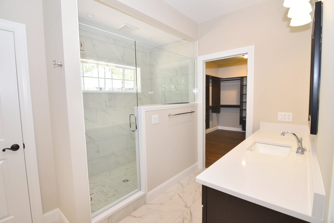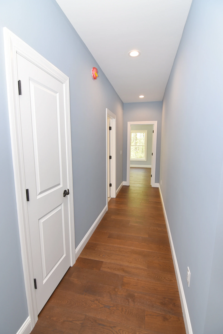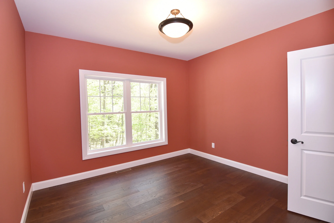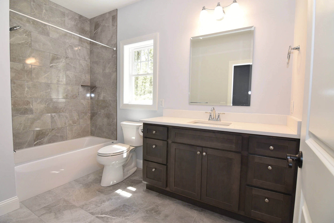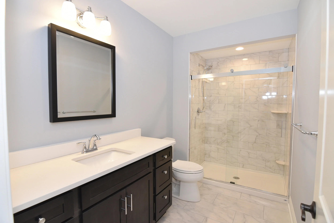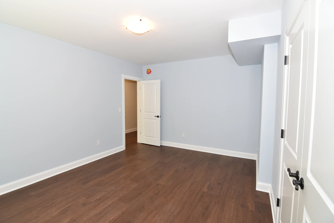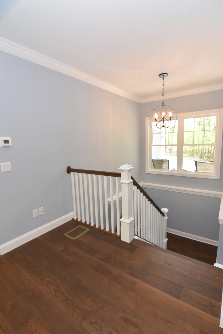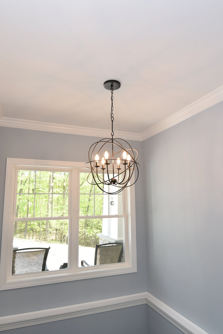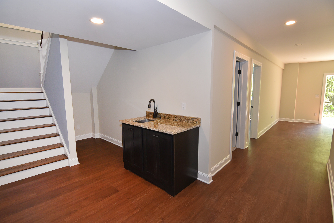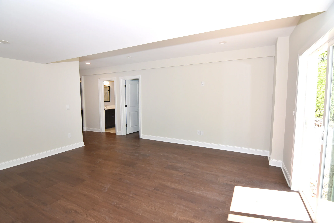45 Grange Rd., Greenfield Center, NY
*Pending!*
Price: $949,900
Co-Broke: 2%
Beds: 4
Baths: 5 Full, 1 Half
Sq. Ft.: 3,669
Acres: 3.65
Video Tour
Striking Modern Industrial Design + Wide Open Spaces Inside/Out Make this Greenfield Ranch & Pool Truly Unique
This renovated ranch gives “barndominium” vibes, offering an efficient layout with a vast, vaulted centralized living space and two wings holding four bedrooms each with their own ensuite bathroom and privacy. Highlights include wide open spaces, striking design details, radiant flooring throughout, oodles of upgrades, and a private 3+ acre setting with the area’s largest private pool and pool house just four miles to downtown Saratoga Springs.
Entry: A fob-controlled entry gate lets you and guests into the property via the blacktop driveway. A sidewalk leads to the covered front porch with space for multiple sitting areas overlooking the pool and yard. The front door is a 10’ tall glass door with two full size glass panels on each side that gives you a first peek into the super cool, modern-industrial interior, and brings tremendous natural light into the home.
Great Room: Take a minute to take it all in from the front door. Chic, but comfortable, this isn’t a home you see every day. Smooth custom epoxy concrete floors begin here and run throughout the first floor while efficient radiant heat keeps them warm under your feet. The entire great room is vaulted with half dedicated to the sprawling living room which features a two-story gas "fire glass" linear fireplace with sleek Amerian Clay surround that is VOC free, regulates moisture/humidity level and improves air quality. Dramatic lighted open African mahogany shelving climbs up one side and frames the floating hearth below.
Overhead recessed lighting and two wood propeller fan/lights highlight the space and keep the air moving. The area easily holds an oversized sectional with room for everyone, additional seating areas, and is still open to the kitchen for easy entertaining and daily conversation with the chef. Multiple windows on each wall provide natural light and fresh air.
The other half of the great room holds the open kitchen and dining areas. The kitchen is a showstopper with workspace for the whole team to prep, cook and serve! The island is 12’ long with tremendous storage on all four sides including cabinets, oversized drawers and glass accents. The marble slab countertop is nearly 10’ long with an overhang for stools, and there is a functional butcher block section made of acacia wood.
The perimeter cabinets wrapped around it all hold a suite of stainless steel upgraded appliances that include a gas 36” range with oven, griddle and hood above, dishwasher, trash compactor, beverage cooler, full side-by-side refrigerator/freezer and microwave. The floating shelves are African mahogany again, and lighted below with crisp white oversized beveled subway tile lining the walls and a mosaic decorative accent above the range. Gleaming white quartz countertops finish off the perimeter with an undermount stainless steel deep basin sink while contrasting brass pulls and hardware dress it all up.
The workspace is lit by recessed lights, a wall-mounted gooseneck lantern and a trio of skylights, with remote open/close and blind functions. A walk-in pantry provides ample dry storage with a sliding barn door.
An open dining room easily holds a large table and can be as casual or formal as you’d like. Large windows look to the pool, and a romantic chandelier of mixed materials defines the space and sets the mood. The cabinetry and all the trim work coordinate nicely in Benjamin Moore Polo Blue and Soot, respectively.
Laundry & Mudrooms: The invaluable laundry room is plentiful with side-by-side machine hookups, hanging rack, and cabinetry alongside. There is a large closet, counter space for folding, an extra refrigerator and storage space. The mudroom features two walls of hooks and leads to the oversized two-car garage with storage space. A secondary door leads back outside and a set of finished stairs lead up to the 4th bedroom/guest suite/bonus room.
Primary Suite: The primary bedroom is set at one end of the home for great privacy and quiet. Underfoot you’ll find a wide-plank LVP flooring that works well with the radiant heat below and is exceptionally durable. There is space for a king-sized bed and accessory furniture. A large closet is useful but quickly upstaged by the very generous walk-in closet. Its custom design includes solid shelves, drawers, and hanging sections on all four walls with space in the center for a bench.
The spa-like primary en-suite bathroom is a true retreat with its walk-in custom tiled shower with two showerheads, handheld wand and controls and freestanding soaking tub. The oversized double vanity features a marble countertop, dual undermount sinks, wall-mounted faucets and linen cabinet and appliance garage. The lighting package adds to the style with a unique crystal chandelier over the tub and four wall sconces at two heights along the vanity. Shiplap lines the room.
Bedrooms & Bathrooms: Off the living space in the other wing of the home you’ll find two additional spacious bedrooms, each with LVP flooring, ceiling fans, large windows topped with blinds and beautifully updated ensuite full bathrooms. The first bedroom offers a door to the covered front porch, and its tiled bathroom offers a 36” vanity w/ quartz countertop and a tiled tub/shower combination. The second bedroom looks to the backyard and its tiled bathroom features a walk-in tiled shower. Closets in both rooms are well-sized and well-appointed with solid shelving.
Adjacent to the mudroom you’ll find the guest full bathroom featuring a wall-mounted vanity with vessel sink and stone tiled backsplash that coordinates with the walk-in tiled shower with glass enclosure.
Upstairs: A finished fourth bedroom/bonus room over the garage offers tremendous privacy – and versatility: Perfect for multi-generational living or work-from-home situations. Real wood treads from the mudroom with its private entrance, assure this space feels like part of the home. It’s heated and cooled with its own mini-split system, offers two skylights and ceiling fan overhead, and it has its own full bathroom with double sinks, a tiled, jetted tub/shower unit and two closets. The room is so large you can easily set up multiple spaces within it to provide a myriad of uses.
Mechanicals: The entire 3,084 square foot first floor is heated with radiant heat in the slab fueled by propane. There is central air conditioning throughout via an air handler The upstairs 585 sq. ft. is heated/cooled by its own mini split system. Mechanicals are housed in a closet and in the garage and include a 200-amp electrical panel, a high-efficiency boiler, and a well pressure tank. The home has a fully automatic backup generator for peace of mind.
A drilled well is in the side yard and there is an artesian well with pump feeding the pool. A 1000-gallon propane tank is privately owned and buried giving you freedom to shop companies for price/service. The home features a standard septic system and leach field. The pool bathroom has another smaller septic system of its own.
Exterior: The home is trimmed in low-maintenance finishes: Vinyl siding, cultured stone accents, and wood clad double-hung windows. There is an asphalt shingled roof. The porch features recessed lighting and there are light posts along the driveway that highlight the home at night. Sensors on the exterior turn the lights on automatically as dusk settles in. The entire property is enclosed in iron fencing with a large section enclosed at the rear of home for pets or gardens.
Pool & Accessory Buildings: Built by the prior owner in 2004, this pool is the most well-known in town for its tremendous size and beauty. Five feet deep at its center, it makes for a wonderful and safe pool for all offering great opportunities for exercise and water therapy in additional to traditional fun! Fountains and lighting make it a lovely setting all day/night. While the pool is in good working order, it is to be sold as-is, like when the sellers purchased the home.
The first pool outbuilding features a kitchenette for entertaining poolside and at the rear of it is a half-bathroom. The second holds a lounge space overlooking to water when you need a break from the sun. Patio space provides tanning and relaxation options! A third building, an accessory garage, is set out of sight and holds the pool pumps and maintenance equipment.
Location: Enjoy peaceful country living just 4 miles to Downtown Saratoga Springs in the heart of Greenfield Center. This home is in the Town of Greenfield and Saratoga School District, less than a mile from the Award-winning Greenfield Elementary School. There is a town post office, Stewarts, Greenfield Animal Hospital, Fierro’s Pizza, Greenfield Wine & Liquor, Fossil Stone Winery, Mihalek’s Garage and other businesses all within a mile away. A weekly farmers market takes place all summer long and the town offers popular youth recreation programs, Brookhaven Golf Course, and many community activities throughout each year.
Melissa Cartier
Real Estate Broker
c: 518.321.5762
Melissa@TheCartierGroup.com
